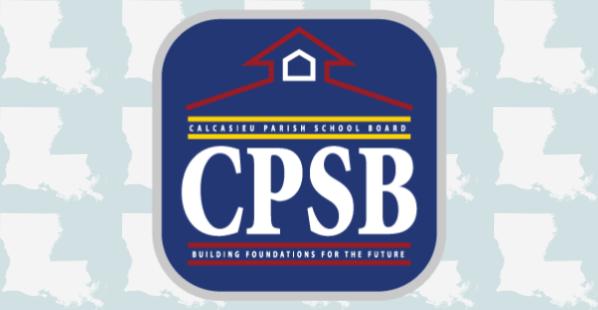Calcasieu Parish, Louisiana – Voters in Calcasieu Parish Bonding Districts 24 and 30 will decide the fate of comprehensive school improvement projects when they cast ballots on bond issues affecting Sulphur and Starks communities on November 15, 2025.
The proposed bond measures would fund extensive construction projects and campus upgrades across multiple schools in both districts. If approved, the initiatives promise to modernize infrastructure, enhance safety features, and expand educational facilities throughout the affected communities.
Sulphur District Improvements Focus On Modernization
The Sulphur area bond proposal encompasses improvements across elementary, middle, and high school campuses, with projects sharing common goals of modernization, safety enhancement, accessibility improvements, and functional expansion.
New construction elements form a significant portion of the proposed work. Most elementary and middle schools would receive upgraded playground equipment featuring shade structures and improved signage. Schools throughout the district would benefit from added or extended canopies and covered walkways designed to improve pedestrian traffic flow and weather protection.
Four schools – E.K. Key, Frasch, R.W. Vincent, and Vincent Settlement – would receive cafeteria and dining area additions under the proposal. Classroom expansion represents another major component, with E.K. Key and W.W. Lewis slated for new two-story additions, while Sulphur High School’s main campus would gain a new two-story building.
Athletic facility upgrades feature prominently in the bond proposal. LeBlanc Middle School would receive a new track, bleachers and restrooms, while W.W. Lewis would gain a new track and football parking facilities. Sulphur High School’s main campus would see new track bleachers and artificial turf installation for the football field.
Comprehensive Renovation Plans Address Infrastructure Needs
Renovation work represents the most extensive component of the Sulphur bond proposal, with similar improvements planned across all participating schools. The work is divided into architectural and mechanical/electrical categories.
Architectural renovations include administrative office area upgrades, kitchen and dining area improvements, and widespread general renovations with finish upgrades. All schools would receive mandatory updates to meet current life safety standards, building codes, and Americans with Disabilities Act accessibility requirements. Door and hardware replacement, along with exterior cleaning and miscellaneous repairs, round out the architectural improvements.
Three schools – Frasch, E.K. Ke,y and W.T. Henning – would receive complete roofing replacement under the proposal.
Mechanical and electrical upgrades focus on modernizing systems for improved efficiency and increased capacity. The work includes replacement of identified heating, ventilation, and air conditioning equipment and exhaust air systems with new controls. Electrical power and data systems would receive upgrades to provide additional capacity, while lighting replacement with LED fixtures in classrooms and upgraded lighting controls would improve energy efficiency.
Multiple schools would receive fire alarm system upgrades, and plumbing improvements with fixture replacements are planned throughout the district.
Unique Projects Highlight Individual School Needs
While most projects share common elements, several schools would receive distinctive large-scale developments under the bond proposal.
Sulphur High School’s main campus represents the most extensive individual project. Plans include demolition of the 1940s South Wing and construction of a new two-story building, a new band and chorus building, and renovation of the 1980s annex.
LeBlanc Middle School would receive significant athletic facility improvements, including new bleachers, restrooms, a track, and a new kitchen, gym lobb,y and concessions addition.
Vincent Settlement Elementary would gain an entirely new administration wing addition alongside its new cafeteria. R.W. Vincent Elementary would receive a new secure entry and an addition to restrooms serving lower grades.
Starks High School Plans Emphasize Athletic Facilities
The Starks High School bond proposal allocates substantial resources to new baseball and softball facilities, along with a new gymnasium complex.
Athletic facility construction includes a new 200-foot softball field and 300-foot baseball field, both featuring natural turf. The softball field would include dugouts, 150-seat bleachers, and an open-air press box, while the baseball field would feature dugouts, 250-seat bleachers, and its own press box.
Supporting structures include a shared 1,800-square-foot concessions and restrooms building, separate three-lane batting cages, and two 625-square-foot storage buildings. The athletic complex would feature improved green space and a new 2,500-square-foot ballpark entry plaza.
New parking lots would serve the athletic facilities, with a 40-space north lot and a 60-space south lot.
New Gymnasium Complex Expands Indoor Facilities
The proposed new gymnasium represents a major addition to Starks High School’s indoor facilities. The 19,140-square-foot facility would feature a lobby, 50-foot by 84-foot basketball court, elevated bleachers, locker rooms, weight room, multipurpose room, and concessions area.
A 3,000-square-foot gymnasium entry plaza and dedicated 90-space parking lot would complement the new facility.
Existing Facility Improvements Round Out Starks Proposal
The Starks bond proposal also addresses existing school infrastructure and parking needs. The current gymnasium would receive interior improvements, including locker room, restroom, and main gymnasium space updates.
Second-floor high school classrooms would undergo renovation, and an existing structure would be demolished to make way for new construction.
Additional parking improvements include a new 45-space front entry school parking lot and an 18-space west side parking lot.
The bond measures represent significant investments in educational infrastructure for both communities, with approval dependent on voter support in the respective bonding districts.

